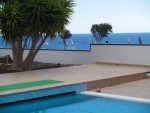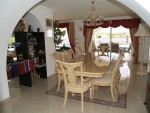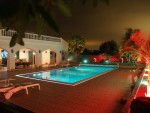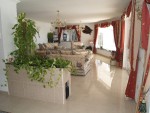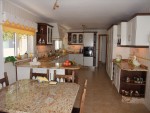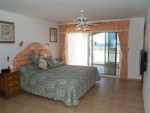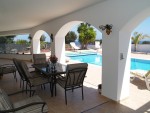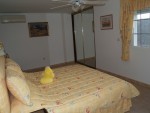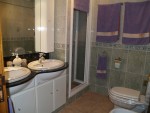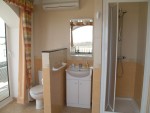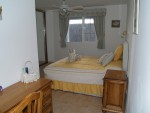Property Search
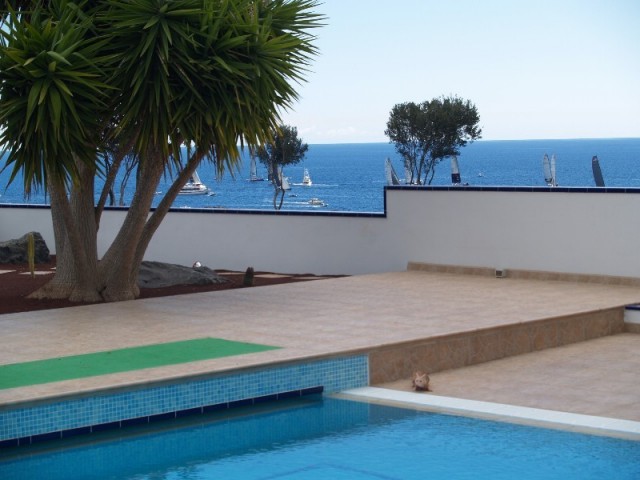
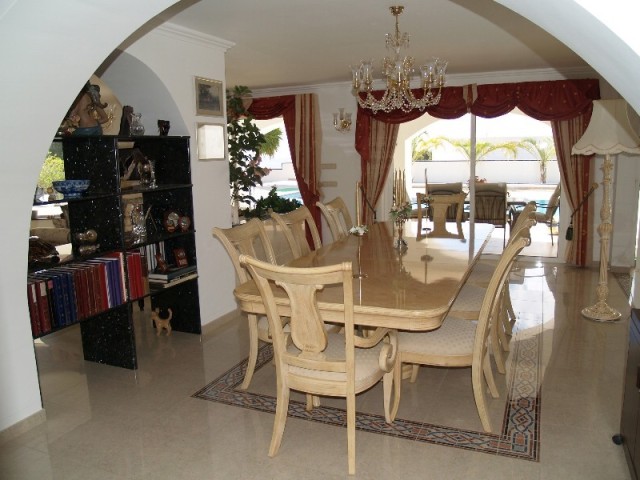
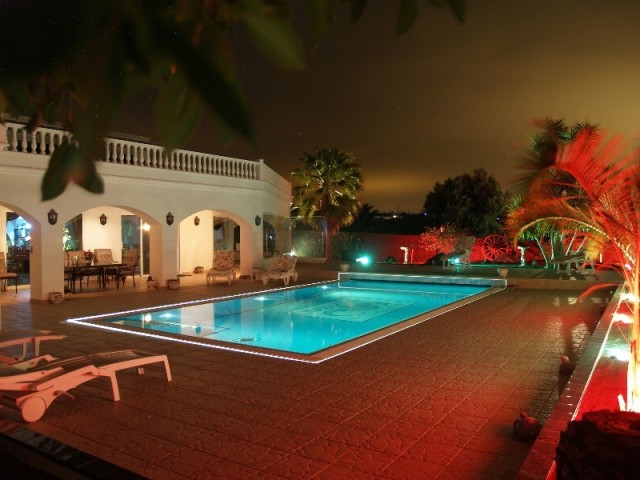
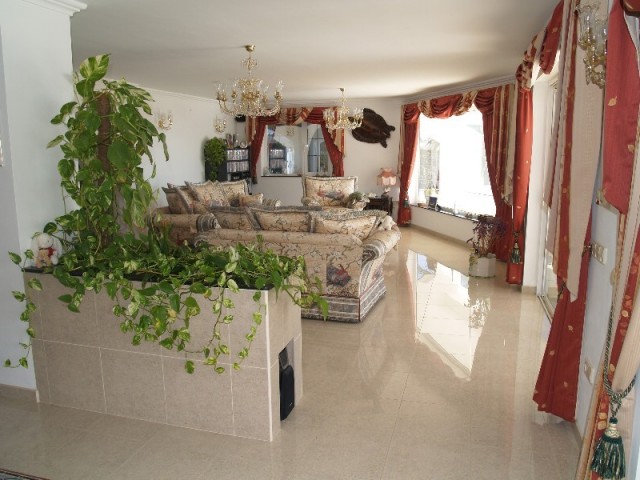
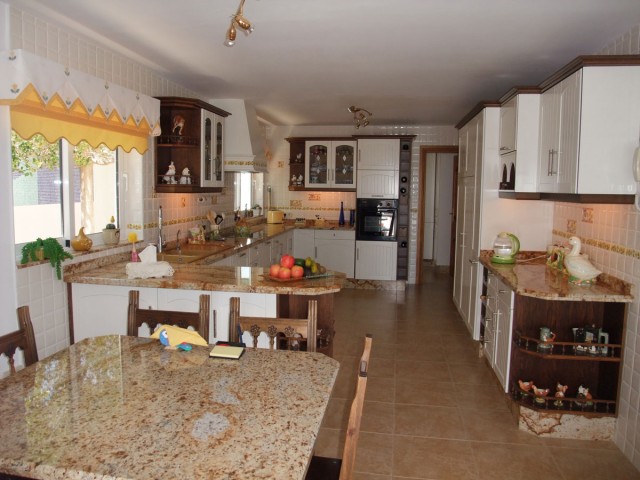
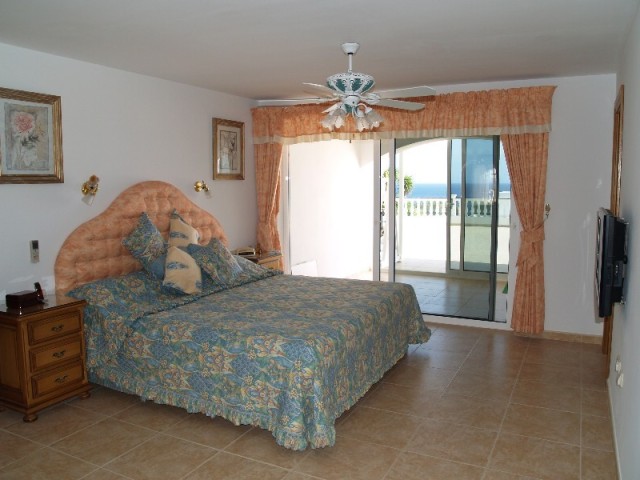
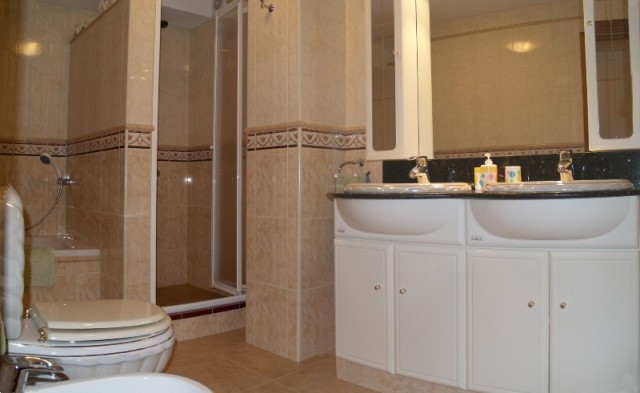
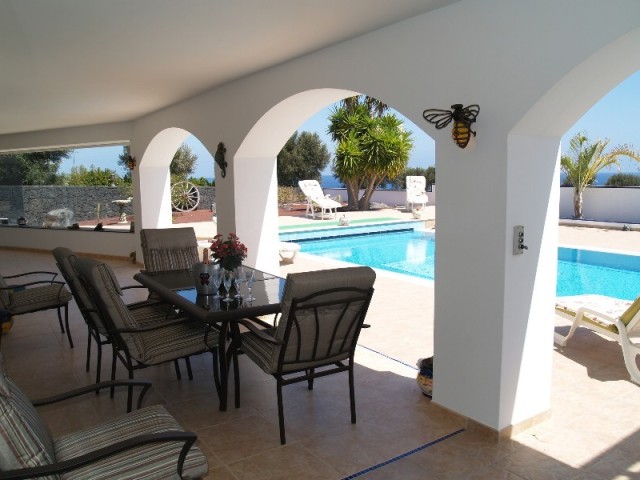
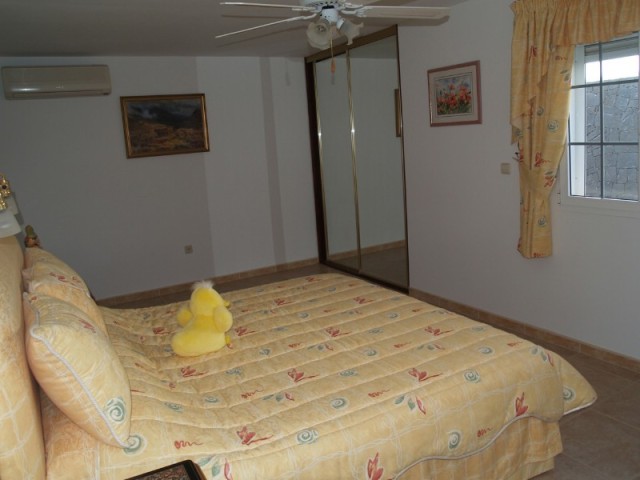
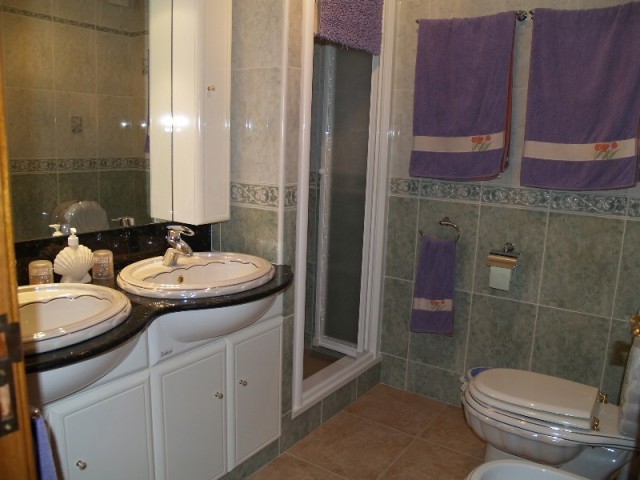
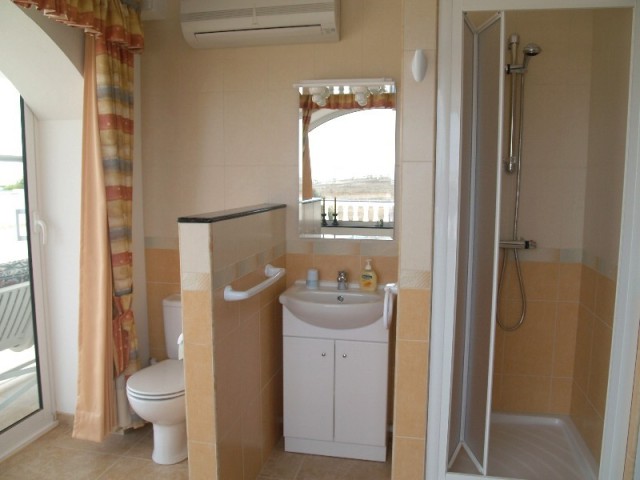
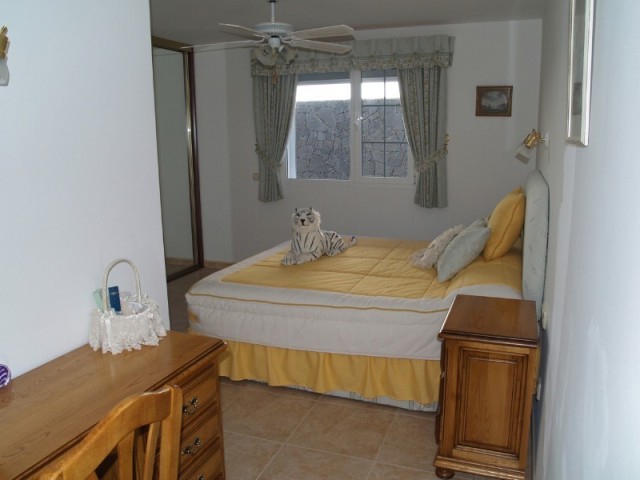
Ref: H1378
Puerto Calero
Price :_ 1,195,000 €
Property type : House
Bedrooms : 4
Bathrooms : 4
Return
Puerto Calero
Price :_ 1,195,000 €
Property type : House
Bedrooms : 4
Bathrooms : 4
Return
Built size : 453
Plot size : 962
Map will be uploaded soon
Description
La mansion de arcos, (aptly named, as there are seventeen archways) is a four bedroom villa with a separate one-bedroom apartment. It is one of the finest constructed villas on the island of Lanzarote. This outstanding villa MUST be viewed to be appreciated, situated in the exclusive area or Puerto Calero only a few minutes´ walk from the beautiful marina. Only two hundred and seventy metres from the sea its views are stunning, in every direction, incompassing those of the sea, mountains and Fuerteventura. It is totally private and secure. One enteres via beautifully designed Italian, electronically operated gates, which are part of its complex security system.
The nine hundred and sixty-two square metre plot of land is surrounded by a walled garden and contains a main residence with a separate self contained apartment with a total of four hundred and fifty-three square metres constructed.
The main house has large covered porch entrance of twenty-eight square metres, leading to a double wooden front door, which opens into an eleven metre long hallway, with imposing archways. This leads on, into the five point five, by seven point five metre lounge and five point five, by three point seven metre dining room. Both rooms fitted with twenty-four carrat gold strass crystal chandeliers. Through another archway you come into the outstanding fitted kitchen and breakfast room, which measures seven point three, by three point four metres. These three rooms all overlook the swimming pool and sea through double glazed patio doors which, in turn, lead to an alfresco dining area. Through further arches, one arrives at the pool, with sun terrace surround, of one hundred and fifty-six square metres. There is another shower room with toilet and hand basin, with a one hundred litre water boiler next to the pool pump room.
Leading from the kitchen, you have the fully fitted utility-room, complete with another one hundred litre hot water tank for the guest bedrooms leading to large drying area. The hall, lounge and dining room have mirror-finished tiling throughout; complete with granite bookcase, DVD/video/CD music centre, planter and window sills.
Further hallways lead to a guest cloakroom, two guest bedrooms, both en-suite, both with built-in wardrobes and one, with entrance hall. A magnificent granite spiral staircase takes you to the first floor, where the master bedroom (five point six, by four metres) is located, with a walk-in shower, a bath, toilet, bidet and double wash hand basin with granite surfaces. A large walk-in wardrobe and airing-cupboard, with a one hundred litre hot water tank.
This bedroom has a telephone and monitor security system. Large patio doors lead from this room to the gym area of eight point six metres and a study of nine point seven square meters. These adjoining rooms share a large patio door leading out under a covered area (aluminum pergola) to a one hundred and eighty square metre balcony, with magnificent views of the sea.
A fourth bedroom, with en-suite bathroom of sixteen square metres, can also be found, on the first floor, complete with a large fitted wardrobe. This bedroom also leads onto the same balcony as the study and gym area.
From the hallway, the spiral staircase leads to the large garage and workshop area, which measures five point three, by seven point two metres and two point four, by three metres. This area has extensive, fitted shelving and an electrically operated automatic door.
The villa is totally double glazed with aluminum frames and "climalit" security glass. The bathrooms are all fitted with the finest Italian sanitary ware. The villa has hot and cold air conditioning and fan-assisted ventilation. The mature garden has a sophisticated irrigation system with automated fertilization. It is also fitted with colourful garden lighting system. The lounge is equipped with a plasma television system, complete with satellite connection.
The fully mosaic-tiled swimming pool has a large seahorse motif on the base. The pool measures nine metres, by four and a half metres and has a concealed electric cover, fibre-optic under water lighting and perimeter lighting. It is heated by solar panels and "calorex" heat pump, which are controlled electronically. This "state of the art" swimming pool is one of the finest on the island.
The apartment consists of fully fitted kitchen/lounge, double bedroom en-suite with walk in shower, toilet, bidet and hand basin.
The villa is to be sold furnished.
The nine hundred and sixty-two square metre plot of land is surrounded by a walled garden and contains a main residence with a separate self contained apartment with a total of four hundred and fifty-three square metres constructed.
The main house has large covered porch entrance of twenty-eight square metres, leading to a double wooden front door, which opens into an eleven metre long hallway, with imposing archways. This leads on, into the five point five, by seven point five metre lounge and five point five, by three point seven metre dining room. Both rooms fitted with twenty-four carrat gold strass crystal chandeliers. Through another archway you come into the outstanding fitted kitchen and breakfast room, which measures seven point three, by three point four metres. These three rooms all overlook the swimming pool and sea through double glazed patio doors which, in turn, lead to an alfresco dining area. Through further arches, one arrives at the pool, with sun terrace surround, of one hundred and fifty-six square metres. There is another shower room with toilet and hand basin, with a one hundred litre water boiler next to the pool pump room.
Leading from the kitchen, you have the fully fitted utility-room, complete with another one hundred litre hot water tank for the guest bedrooms leading to large drying area. The hall, lounge and dining room have mirror-finished tiling throughout; complete with granite bookcase, DVD/video/CD music centre, planter and window sills.
Further hallways lead to a guest cloakroom, two guest bedrooms, both en-suite, both with built-in wardrobes and one, with entrance hall. A magnificent granite spiral staircase takes you to the first floor, where the master bedroom (five point six, by four metres) is located, with a walk-in shower, a bath, toilet, bidet and double wash hand basin with granite surfaces. A large walk-in wardrobe and airing-cupboard, with a one hundred litre hot water tank.
This bedroom has a telephone and monitor security system. Large patio doors lead from this room to the gym area of eight point six metres and a study of nine point seven square meters. These adjoining rooms share a large patio door leading out under a covered area (aluminum pergola) to a one hundred and eighty square metre balcony, with magnificent views of the sea.
A fourth bedroom, with en-suite bathroom of sixteen square metres, can also be found, on the first floor, complete with a large fitted wardrobe. This bedroom also leads onto the same balcony as the study and gym area.
From the hallway, the spiral staircase leads to the large garage and workshop area, which measures five point three, by seven point two metres and two point four, by three metres. This area has extensive, fitted shelving and an electrically operated automatic door.
The villa is totally double glazed with aluminum frames and "climalit" security glass. The bathrooms are all fitted with the finest Italian sanitary ware. The villa has hot and cold air conditioning and fan-assisted ventilation. The mature garden has a sophisticated irrigation system with automated fertilization. It is also fitted with colourful garden lighting system. The lounge is equipped with a plasma television system, complete with satellite connection.
The fully mosaic-tiled swimming pool has a large seahorse motif on the base. The pool measures nine metres, by four and a half metres and has a concealed electric cover, fibre-optic under water lighting and perimeter lighting. It is heated by solar panels and "calorex" heat pump, which are controlled electronically. This "state of the art" swimming pool is one of the finest on the island.
The apartment consists of fully fitted kitchen/lounge, double bedroom en-suite with walk in shower, toilet, bidet and hand basin.
The villa is to be sold furnished.


